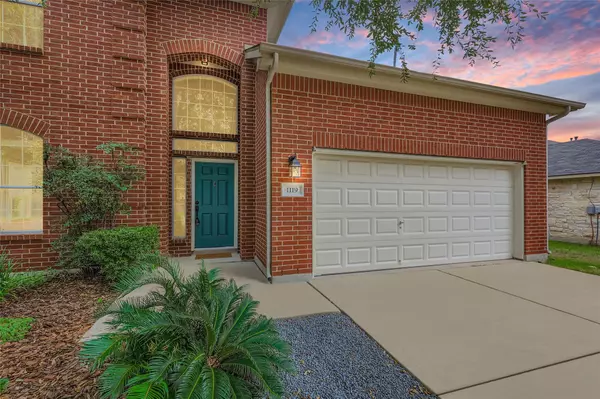4 Beds
2.5 Baths
2,624 SqFt
4 Beds
2.5 Baths
2,624 SqFt
Open House
Sat Oct 04, 12:00pm - 2:00pm
Sat Oct 04, 2:00pm - 4:00pm
Key Details
Property Type Single Family Home
Sub Type Single Family Residence
Listing Status Active
Purchase Type For Sale
Square Footage 2,624 sqft
Price per Sqft $167
Subdivision Ridgewood South Ph 2
MLS Listing ID 4574861
Bedrooms 4
Full Baths 2
Half Baths 1
HOA Fees $400/ann
HOA Y/N Yes
Year Built 2004
Annual Tax Amount $8,477
Tax Year 2025
Lot Size 7,736 Sqft
Acres 0.1776
Lot Dimensions 0 X 0
Property Sub-Type Single Family Residence
Source actris
Property Description
Location
State TX
County Williamson
Interior
Interior Features High Ceilings, Entrance Foyer, Multiple Dining Areas, Multiple Living Areas, Pantry, Walk-In Closet(s)
Heating Central, Natural Gas
Cooling Central Air
Flooring Carpet, Tile
Fireplaces Number 1
Fireplaces Type Family Room
Fireplace No
Appliance Dishwasher, Disposal, Microwave, Oven, Free-Standing Range, Refrigerator, Vented Exhaust Fan
Exterior
Exterior Feature Private Yard
Garage Spaces 2.0
Fence Privacy, Wood
Pool None
Community Features Curbs, Playground, Pool
Utilities Available Electricity Available, Natural Gas Available
Waterfront Description None
View Park/Greenbelt, See Remarks
Roof Type Composition
Porch Covered, Patio, Porch
Total Parking Spaces 4
Private Pool No
Building
Lot Description Greenbelt, Level, Trees-Medium (20 Ft - 40 Ft), Trees-Small (Under 20 Ft), See Remarks
Faces South
Foundation Slab
Sewer Public Sewer
Water Public
Level or Stories Two
Structure Type Masonry – Partial
New Construction No
Schools
Elementary Schools Pleasant Hill (Leander Isd)
Middle Schools Leander Middle
High Schools Leander High
School District Leander Isd
Others
HOA Fee Include Common Area Maintenance,Insurance
Special Listing Condition Standard
GET MORE INFORMATION

Agent | License ID: 516500








