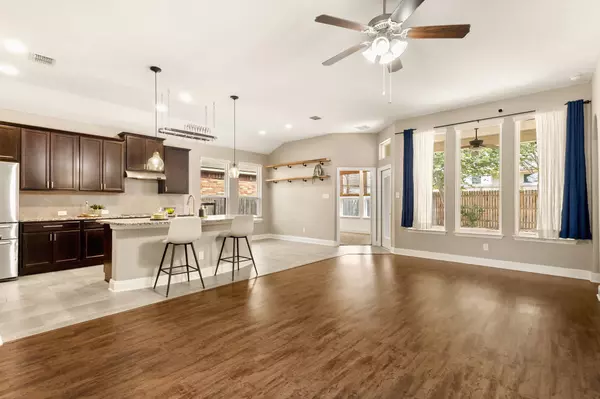3 Beds
2 Baths
1,919 SqFt
3 Beds
2 Baths
1,919 SqFt
Key Details
Property Type Single Family Home
Sub Type Single Family Residence
Listing Status Active
Purchase Type For Sale
Square Footage 1,919 sqft
Price per Sqft $203
Subdivision Buffalo Crossing #5
MLS Listing ID 4694956
Bedrooms 3
Full Baths 2
HOA Fees $390/ann
HOA Y/N Yes
Year Built 2014
Annual Tax Amount $5,785
Tax Year 2025
Lot Size 6,176 Sqft
Acres 0.1418
Property Sub-Type Single Family Residence
Source actris
Property Description
Location
State TX
County Guadalupe
Rooms
Main Level Bedrooms 3
Interior
Interior Features Breakfast Bar, Ceiling Fan(s), High Ceilings, Granite Counters, Double Vanity, Eat-in Kitchen, High Speed Internet, Kitchen Island, Multiple Dining Areas, Open Floorplan, Pantry, Primary Bedroom on Main, Recessed Lighting, Walk-In Closet(s)
Heating Central, Electric
Cooling Ceiling Fan(s), Central Air, Electric
Flooring Carpet, Laminate, Tile
Fireplace No
Appliance Built-In Electric Oven, Built-In Oven(s), Cooktop, Dishwasher, Disposal, Electric Cooktop, Microwave, Oven, Electric Oven, RNGHD, Refrigerator, Free-Standing Refrigerator, Self Cleaning Oven, Stainless Steel Appliance(s), Electric Water Heater
Exterior
Exterior Feature Private Yard
Garage Spaces 2.0
Fence Back Yard
Pool None
Community Features Curbs, Park, Picnic Area, Playground, Pool, Sidewalks, Street Lights, Underground Utilities
Utilities Available Electricity Connected, Underground Utilities
Waterfront Description None
View Neighborhood
Roof Type Composition
Porch Covered, Porch, Rear Porch
Total Parking Spaces 2
Private Pool No
Building
Lot Description Greenbelt, Back Yard, Curbs, Few Trees, Front Yard, Interior Lot, Landscaped, Level, Many Trees
Faces South
Foundation Slab
Sewer Public Sewer
Water MUD
Level or Stories One
Structure Type Brick,HardiPlank Type
New Construction No
Schools
Elementary Schools Wiederstein
Middle Schools Dobie (Schertz-Cibolo-Universal Isd)
High Schools Byron P Steele Ii
School District Schertz-Cibolo-Universal Isd
Others
HOA Fee Include Common Area Maintenance
Special Listing Condition Standard
Virtual Tour https://next-nest.aryeo.com/sites/661-bison-ln-cibolo-tx-78108-19515258/branded
GET MORE INFORMATION

Agent | License ID: 516500








