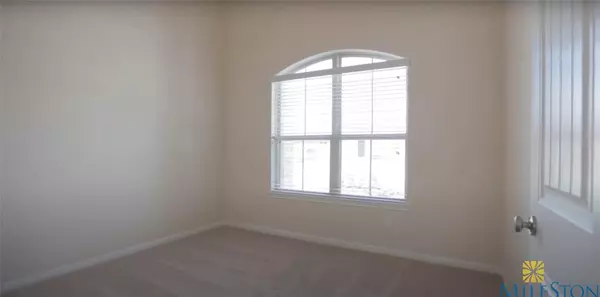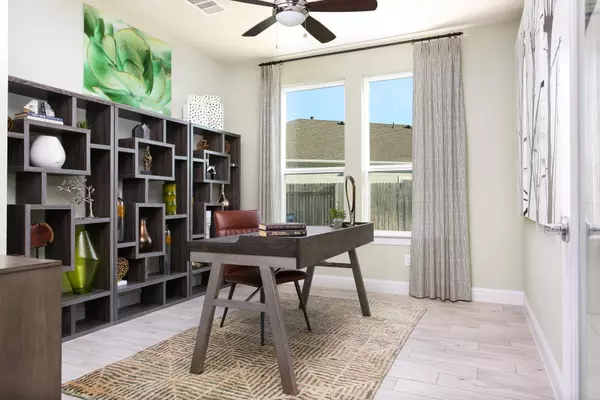4 Beds
3.5 Baths
3,086 SqFt
4 Beds
3.5 Baths
3,086 SqFt
Key Details
Property Type Single Family Home
Sub Type Single Family Residence
Listing Status Active
Purchase Type For Rent
Square Footage 3,086 sqft
Subdivision Reserve/Brushy Crk Sec 2
MLS Listing ID 6475024
Bedrooms 4
Full Baths 3
Half Baths 1
HOA Y/N Yes
Year Built 2016
Lot Size 7,261 Sqft
Acres 0.1667
Property Sub-Type Single Family Residence
Source actris
Property Description
Stunning 4-Bed, 3.5-Bath Luxury Home in Cedar Park! This elegant two-story home combines modern design with everyday comfort, featuring soaring 25-ft ceilings, wood-grain ceramic tile floors, quartz countertops, and striking iron stair rails. The spacious layout includes a chef's kitchen, formal dining room, private study, loft/game room, media room, and a cozy wood-burning fireplace — ideal for both entertaining and relaxing. Special features include an EV charging 240V outlet in the garage, Ring doorbell with front security cameras, new roof and gutters (Mar 2025), new HVAC units with a 10-year warranty (Aug 2025), a water softener with reverse osmosis system, a new fence (Apr 2024), and a 3-car garage with epoxy-coated floors. Conveniently located near Hwy 183, Brushy Creek Trails & Sports Park, HEB, Costco, Lakeline Mall, and the Lakeline Train Station, this northeast-facing home offers the perfect blend of luxury, functionality, and prime location for exceptional living.
Location
State TX
County Williamson
Rooms
Main Level Bedrooms 1
Interior
Interior Features Ceiling Fan(s), Interior Steps, Kitchen Island, Open Floorplan, Pantry, Primary Bedroom on Main, Recessed Lighting, Smart Thermostat, Walk-In Closet(s)
Cooling Ceiling Fan(s), Central Air
Flooring Carpet, Tile
Fireplace No
Appliance Cooktop, Dishwasher, Disposal, Freezer, Microwave, Oven, Refrigerator, Stainless Steel Appliance(s)
Exterior
Exterior Feature Private Yard
Garage Spaces 3.0
Pool None
Community Features BBQ Pit/Grill, Dog Park, Trail(s)
Utilities Available Electricity Available, Sewer Available
Total Parking Spaces 6
Private Pool No
Building
Lot Description Back Yard, Front Yard, Public Maintained Road, Sprinkler - Automatic, Trees-Small (Under 20 Ft)
Faces Northeast
Foundation Slab
Sewer Public Sewer
Level or Stories Two
New Construction No
Schools
Elementary Schools Ronald Reagan
Middle Schools Artie L Henry
High Schools Vista Ridge
School District Leander Isd
Others
Pets Allowed Cats OK, Dogs OK, Small (< 20 lbs), Medium (< 35 lbs)
Num of Pet 2
Pets Allowed Cats OK, Dogs OK, Small (< 20 lbs), Medium (< 35 lbs)
GET MORE INFORMATION

Agent | License ID: 516500







