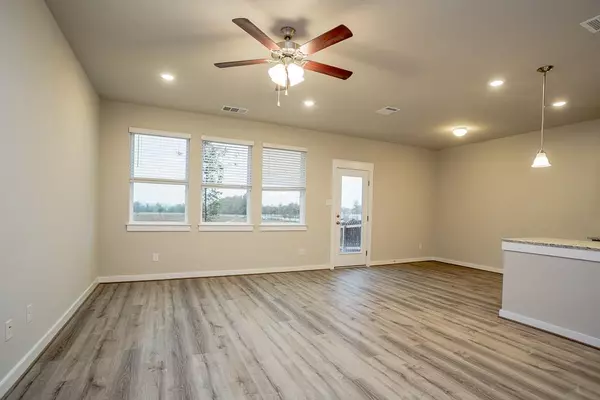3 Beds
2.5 Baths
1,714 SqFt
3 Beds
2.5 Baths
1,714 SqFt
Key Details
Property Type Condo
Sub Type Condominium
Listing Status Active
Purchase Type For Rent
Square Footage 1,714 sqft
Subdivision Cardinal Crossing
MLS Listing ID 8308441
Style 1st Floor Entry
Bedrooms 3
Full Baths 2
Half Baths 1
HOA Y/N Yes
Year Built 2020
Lot Size 4,369 Sqft
Acres 0.1003
Property Sub-Type Condominium
Source actris
Property Description
This inviting 2-story home offers 3 spacious bedrooms, 2.5 bathrooms, an open layout, and a stylish kitchen with granite countertops and a gas range. Upstairs, the primary suite includes a walk-in closet and a private bath with a walk-in shower, creating your own relaxing retreat.
Additional features include a dedicated laundry room, plush carpet in the bedrooms, an attached 2-car garage, and a fenced backyard perfect for relaxing or entertaining. Just minutes from Stone Hill Town Center, you'll have shopping, dining, groceries, and entertainment right at your fingertips.
This home offers comfort, convenience, and lifestyle all in one—schedule your tour today!
Location
State TX
County Travis
Interior
Interior Features Breakfast Bar, Ceiling Fan(s), Ceiling-High, Granite Counters, Double Vanity, Eat-in Kitchen, Interior Steps, Kitchen Island, Multiple Living Areas, Open Floorplan, Recessed Lighting, Walk-In Closet(s)
Heating Central
Cooling Central Air
Flooring Carpet, Vinyl
Fireplace No
Appliance Dishwasher, Gas Range, Microwave, Refrigerator
Exterior
Exterior Feature Garden, Private Entrance, Private Yard
Garage Spaces 2.0
Fence Back Yard, Full, Gate, Wood
Pool None
Community Features None
Utilities Available Cable Available, Electricity Available, Natural Gas Available, Phone Available, Sewer Available, Water Available
Porch Front Porch
Total Parking Spaces 2
Private Pool No
Building
Lot Description Back Yard, Front Yard, Gentle Sloping
Faces North
Foundation Slab
Sewer Public Sewer
Level or Stories Two
New Construction No
Schools
Elementary Schools Brookhollow
Middle Schools Park Crest
High Schools Pflugerville
School District Pflugerville Isd
Others
Pets Allowed Cats OK, Dogs OK, Small (< 20 lbs), Medium (< 35 lbs), Large (< 50lbs)
Num of Pet 1
Pets Allowed Cats OK, Dogs OK, Small (< 20 lbs), Medium (< 35 lbs), Large (< 50lbs)
GET MORE INFORMATION

Agent | License ID: 516500







