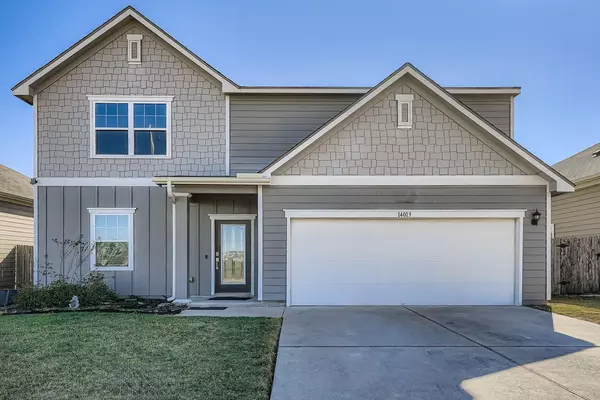4 Beds
2.5 Baths
2,196 SqFt
4 Beds
2.5 Baths
2,196 SqFt
Key Details
Property Type Single Family Home
Sub Type Single Family Residence
Listing Status Active
Purchase Type For Sale
Square Footage 2,196 sqft
Price per Sqft $150
Subdivision Presidential Heights Ph 1
MLS Listing ID 7975702
Bedrooms 4
Full Baths 2
Half Baths 1
HOA Fees $115/qua
HOA Y/N Yes
Year Built 2017
Annual Tax Amount $9,231
Tax Year 2025
Lot Size 6,372 Sqft
Acres 0.1463
Property Sub-Type Single Family Residence
Source actris
Property Description
Location
State TX
County Travis
Interior
Interior Features Breakfast Bar, Ceiling Fan(s), Stone Counters, Eat-in Kitchen, Interior Steps, Kitchen Island, Open Floorplan, Pantry, Recessed Lighting, Walk-In Closet(s)
Heating Central
Cooling Ceiling Fan(s), Central Air
Flooring Carpet, Laminate
Fireplace No
Appliance Dishwasher, Dryer, Electric Range, Microwave, Refrigerator, Washer
Exterior
Exterior Feature None
Garage Spaces 2.0
Fence Back Yard
Pool None
Community Features Clubhouse, Pool, Sidewalks, Trail(s)
Utilities Available Electricity Available
Waterfront Description None
View Neighborhood
Roof Type Composition
Porch Covered, Rear Porch
Total Parking Spaces 4
Private Pool No
Building
Lot Description Back Yard, Front Yard, Interior Lot
Faces Northwest
Foundation Slab
Sewer MUD
Water MUD
Level or Stories Two
Structure Type HardiPlank Type
New Construction No
Schools
Elementary Schools Shadowglen
Middle Schools Manor (Manor Isd)
High Schools Manor
School District Manor Isd
Others
HOA Fee Include See Remarks
Special Listing Condition Standard
GET MORE INFORMATION

Agent | License ID: 516500







