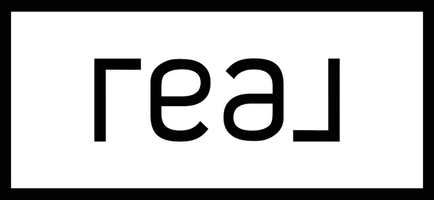4 Beds
3.5 Baths
3,402 SqFt
4 Beds
3.5 Baths
3,402 SqFt
Key Details
Property Type Single Family Home
Sub Type Single Family Residence
Listing Status Active
Purchase Type For Sale
Square Footage 3,402 sqft
Price per Sqft $440
Subdivision Green Trails Estates Resub
MLS Listing ID 4509983
Bedrooms 4
Full Baths 2
Half Baths 3
HOA Y/N No
Year Built 1977
Annual Tax Amount $28,763
Tax Year 2025
Lot Size 0.340 Acres
Acres 0.3405
Lot Dimensions 14831.03 sq/ft
Property Sub-Type Single Family Residence
Source actris
Property Description
The entry sets the tone with custom stained-glass accents in the front foyer, adding character and timeless charm. The home includes two full baths and three half baths, along with open, light-filled living areas ideal for relaxation and entertaining.
A standout feature is the temperature-controlled wine room, introduced through its own beautiful stained-glass foyer, creating a dramatic and inviting space for wine lovers and entertainers.
Step outside to your private backyard retreat featuring an inground pool and a heated hot tub, perfect for year-round enjoyment and effortless indoor–outdoor living.
Whether you're hosting gatherings, working from home, or unwinding in your own resort-style setting, this home blends comfort, character, and thoughtful design. Located minutes from local dining, shopping, and the charm of Northwest Hills, it offers a rare combination of space, amenities, and personality.
Location
State TX
County Travis
Rooms
Main Level Bedrooms 2
Interior
Interior Features Bar, Bookcases, Breakfast Bar, Built-in Features, Ceiling Fan(s), Coffered Ceiling(s), Ceiling-High, Vaulted Ceiling(s), Chandelier, Granite Counters, Crown Molding, Double Vanity, Eat-in Kitchen, Entrance Foyer, High Speed Internet, In-Law Floorplan, Interior Steps, Kitchen Island, Multiple Dining Areas, Multiple Living Areas, Natural Woodwork, Open Floorplan, Pantry, Primary Bedroom on Main, Recessed Lighting, Soaking Tub, Storage, Track Lighting, Two Primary Closets, Walk-In Closet(s), Wet Bar
Heating Central
Cooling Ceiling Fan(s), Central Air
Flooring Carpet, Concrete, Tile, Wood
Fireplaces Number 2
Fireplaces Type Den, Living Room
Fireplace No
Appliance Wine Cooler
Exterior
Exterior Feature Uncovered Courtyard, Gas Grill, Gutters Full, Lighting, Outdoor Grill, Private Entrance, Private Yard
Garage Spaces 2.0
Fence Back Yard, Stone, Wood
Pool Heated, In Ground, Outdoor Pool, Pool Sweep, Pool/Spa Combo
Community Features Curbs
Utilities Available Cable Connected, Electricity Connected, High Speed Internet, Phone Connected, Sewer Connected, Water Connected
Waterfront Description None
View Neighborhood, Pool, Trees/Woods
Roof Type Metal
Porch Deck, Enclosed, Front Porch, Patio, Terrace
Total Parking Spaces 5
Private Pool Yes
Building
Lot Description Back Yard, Corner Lot, Cul-De-Sac, Front Yard, Garden, Landscaped, Native Plants, Sprinkler - Automatic, Sprinklers In Rear, Sprinklers In Front, Trees-Heavy, Many Trees, Trees-Medium (20 Ft - 40 Ft)
Faces South
Foundation Slab
Sewer Public Sewer
Water Public
Level or Stories Two
Structure Type HardiPlank Type,Stone
New Construction No
Schools
Elementary Schools Doss (Austin Isd)
Middle Schools Murchison
High Schools Anderson
School District Austin Isd
Others
Special Listing Condition Standard
Virtual Tour https://my.matterport.com/show/?m=HdLRNu6WWB8&brand=0
GET MORE INFORMATION

Agent | License ID: 516500







